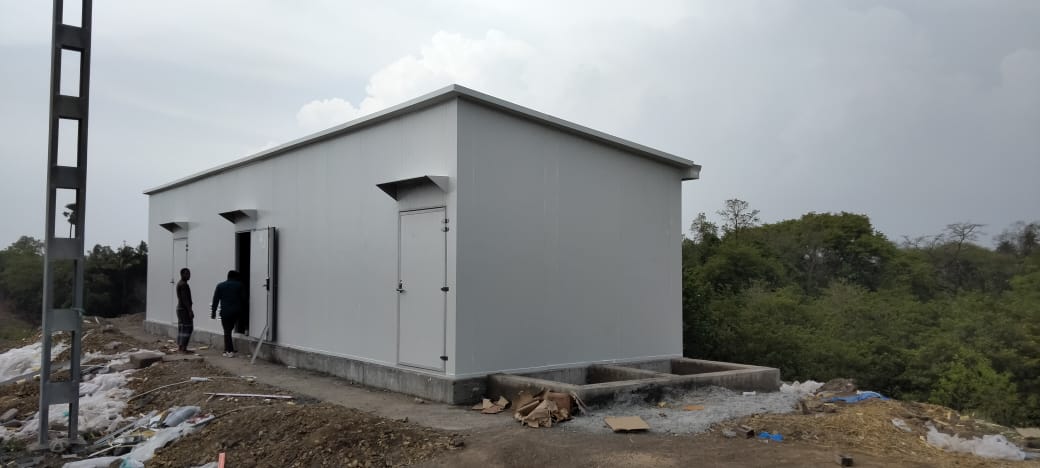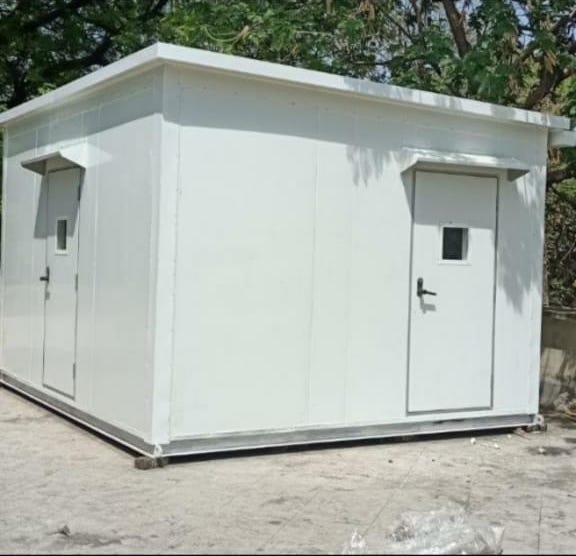Prefab containers


Frost Prefab Engineering: Prefab Office containers
Up to ten 6-metre prefab office containers are exported in special packaging on a single truck or shipping container. A 20-foot module (6 metres) can easily accommodate two offices with all the furnishings necessary for staff comfort. These modules can be connected to each other via juxtaposition or superimposition to form modular buildings of up to three levels.
Prefab container homes
Standard dimensions for prefab container homes are 6×2.40m (14.40m2) or 6×4.80m (28.80m2). The most exported configuration is the one below with two rooms and shared sanitary facilities. This configuration can comfortably accommodate one or two people per room. We also export all equipment such as water heaters, air conditioning, heating systems, metal beds and bedding supplies, cupboards and tables. The customer can choose the type of floor covering as well as the type of door and window frame (PVC or aluminium). Prefab container home can be joined using the connection and sealing kits that are available as options. These prefabricated containers are commonly used to provide living spaces for workers.


Different Configurations, Made-to-Measure
-
Our company provides all the necessary equipment in accordance with the specified configurations, we offer the following supplies and equipment:
- Furnished office container: air conditioning, office furniture
- WC container: air conditioning, sanitary and specific coating
- Changing room container: air conditioning, metal changing room, bench, shower and sanitary facilities.
- Door frame option: aluminium door, door with 3 locks, security door, door with anti-intrusion bars
- Window frame option: aluminium window, PVC or aluminium bay window, roller shutter, sunblind, anti-intrusion bars.
- Wall thickness option: 50 mm, 60 mm, 80 mm, 100 mm or 200 mm wall thickness with stone wool or polyurethane insulation.
- Insulation option of furnished containers in accordance with RT2012 regulations: insulation of the lower frame in 100 mm stone wool, additional insulation of the ceiling in mineral wool with a thickness of up to 300 mm.
- Option to add a roof especially when modular buildings are constructed in tropical areas.
